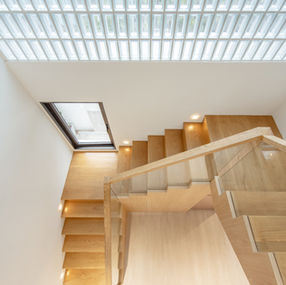KMN36 HOUSE RENOVATION
Project Name : KMN36 House renovation
Architect : S+S Architects
Interior design : S+S Architects
Completion Year : 2023
Built Area : 232 sq.m.
Project Location : Bangkok , Thailand
Photographer : Pornpanit Intapat
The renovation of a 30 year-old two-story house at Soi Kumnunman 36 Bangkok.
The owner wants to restore an old house from problems such as water leaking and electrical problems and to improve functions to accommodate a family of three generations including an 80 year old elder.
The interesting point of the house that turns into the main design concept is the eastern space of the house. Before, there were neglected open spaces around the house including the most spacious one on the east. Those areas aren’t fully utilized. They are abandoned and full of unorganized trees. The old house had the stairs in the middle of the house next to this eastern space, so the stairs were blocking the indoor space from the outdoor. In order to bring out the point of this eastern space, the architect suggests the owner moving the stairs to the space on the west since there is no view and it is close to the wall and takes the heat from the sun all day.
The space on the east is more spacious, cooler, and has more potential to be a main using space of the house.
Living area and garden
The old stairs turn into a living area for recreation, dining, and the family's main space by removing the inner walls combining small spaces into a wide connecting living area.
The space on the east is transformed to be a garden with trees and a big varanda to connect the living area to the outdoor garden. Removing the stairs also creates a double volume space which gives vertical volume to the house.
Exterior design is focused on privacy and heat protection. The overall exterior look is quite solid but the house is ventilated contrasting to the bright and minimal interior design that connects to the green space. The house is aimed to provide the family with comfortable, safe, and private living
Writer: T. Rakarom

























